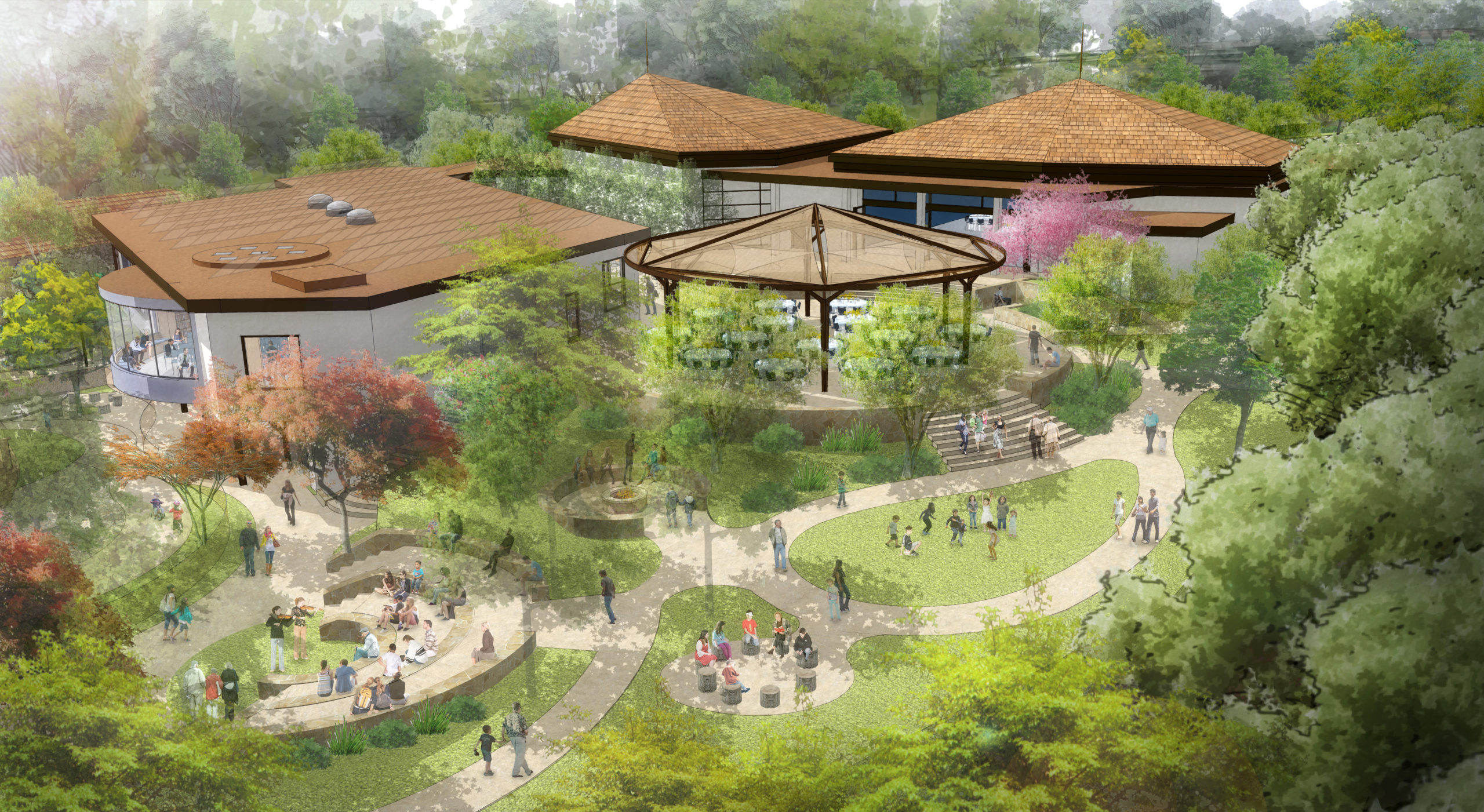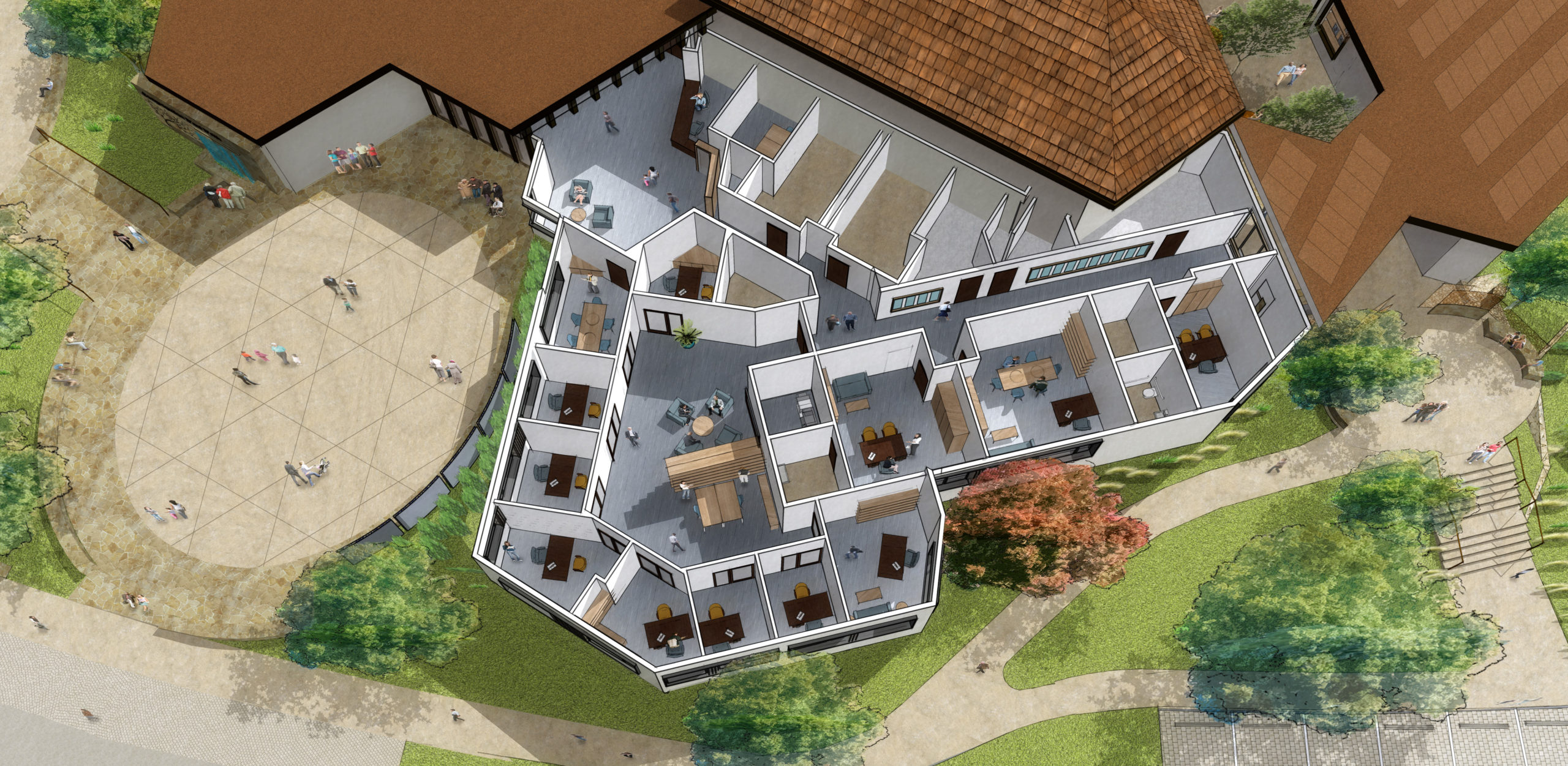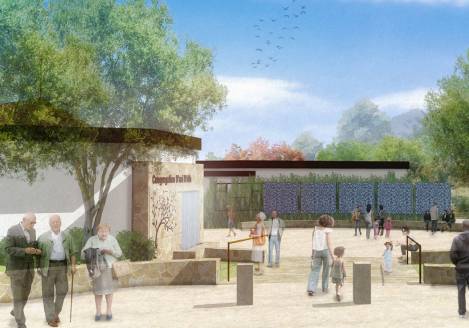
About the Project
More than fifty years ago, when the visionaries leading Congregation B’nai B’rith created our current campus, they dreamed of someday being a congregation of hundreds of families. But our CBB community has vastly expanded in the decades since – we are over 800 families strong as of 2022 — and we now need to renew our campus to accommodate not only our current needs, but to create a campus that will serve our congregation for the next 50 years.
The priorities of “Building Dreams” include (1) more creative and robust use of our outdoor space (2) significantly enhancing the Jewish education experience for learners of all ages, (3) improving accessibility throughout the campus, and (4) to consolidate and improve space for clergy and staff.
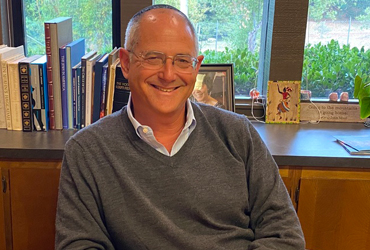
We are making this enormous effort, to which many of us have already given many thousands of dollars, and hundreds and hundreds of hours of our lives, with hope and a prayer that 30 years from now, 50 years from now, there will be Jewish children learning and playing here, and Jewish adults gathering for community and working together to make the world better.
Transformed Arrival Experience
Visitors will be greeted by a transformed arrival experience – one that features both greater accessibility and highlights the natural beauty of our area. The campus entrance will feature a new tree-lined road, leading to a new Arrival Courtyard that includes an open approach to the Main Sanctuary. Multiple safe and accessible drop-off and pick up areas ensure every person can easily access all areas and buildings on our campus. The arrival experience is an important component of Building Dreams, reminding everyone coming to CBB that they are leaving the ordinary world behind and entering a spiritual home.
New Center for Jewish Learning
Our current education building — outdated and untouched for more than 50 years – is poised for transformation into the Center for Jewish Learning. This will provide an inspiring physical space for many of the programs, activities, and meetings now held in other parts of the campus. On the upper level, a Teaching Kitchen will feature multiple stations for hands-on learning, while the Art Studio opens up to the Promenade, encouraging students of all ages to participate in classes and activities. An inspiring circular design will allow the Sacred Space to hold small services, performances, and educational and social gatherings. The lower level will feature a Media and Technology Studio, and both levels include additional classrooms. The new Center for Jewish Learning will be a flexible, multi-purpose facility—alive and in use both day and night—that will embrace and accommodate the growing and changing needs of our entire congregation.
Consolidated Leadership Hub
A central office suite, with a 1,100 square foot addition to the Sanctuary building, will consolidate work and meeting areas for professional staff and clergy, and will provide private spaces for pastoral care, creating a better, safer work environment for all. In the lobby of the Main Building, restrooms will be upgraded and a new gender-neutral/family restroom will be added.
Expanded Outdoor Facilities
A major expansion and renovation of the back patio will create a true Outdoor Pavilion, providing a focal point and a beautiful place to worship and celebrate as a community. Extensive regrading of the property will make the campus accessible to all, and the currently undeveloped area behind the back patio will be transformed into a park-like setting. Pathways will connect our three main buildings, and well-defined outdoor spaces will be designed to accommodate a wide range of events and activities. Accessibility to the outdoors is a key component of our plan. Easy access to the Pavilion from inside the Main Building for anyone with limited mobility will resolve a long-standing problem. Enhanced access to the Promenade from the parking lot will encourage a natural flow to the new Outdoor Pavilion and to a network of pathways.
Explore the Project
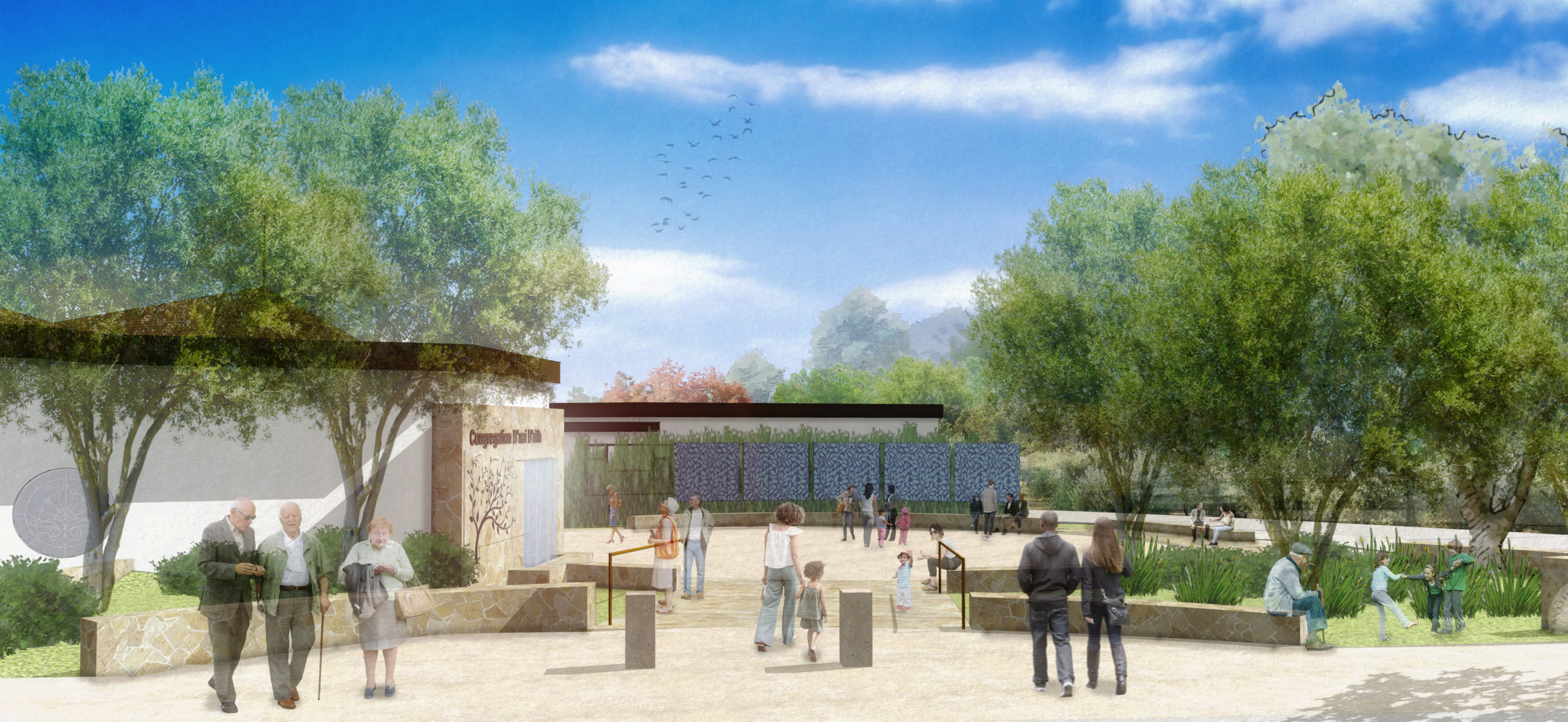
Our new Arrival Courtyard will include a beautiful open approach to the Main Building, with multiple drop-off and pick-up areas.
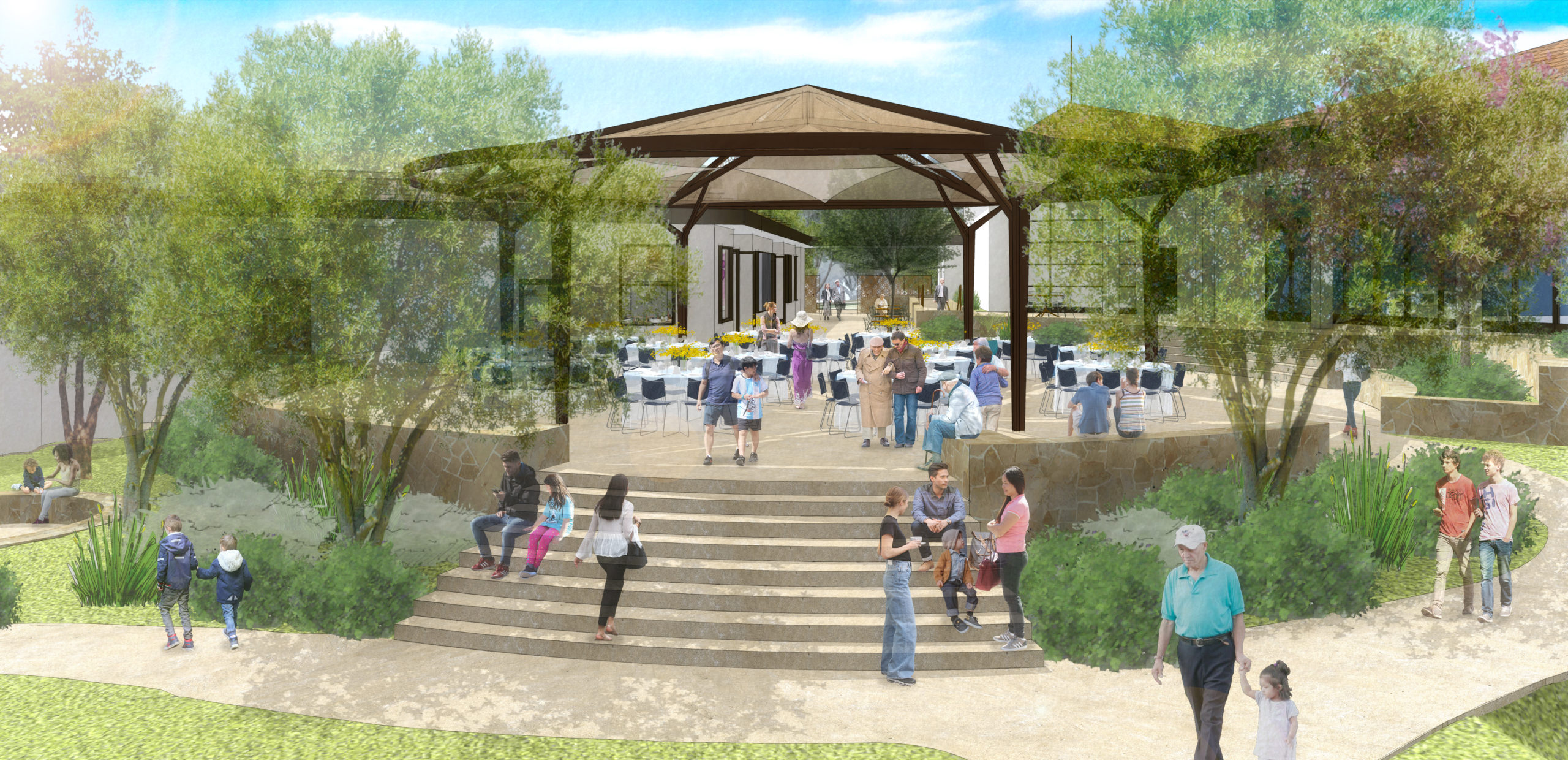
Another view of the new Outdoor Pavilion. The currently undeveloped area behind the back patio will be transformed into a park-like setting.
Building Dreams Project Leadership
Capital Campaign Committee
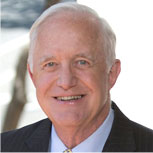
Steven Amerikaner
Co-Chair
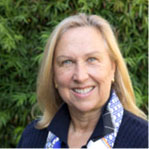
Diane Zipperstein
Co-Chair
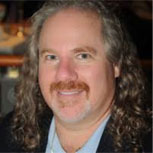
Daniel Hochman
Honorary Co-Chair
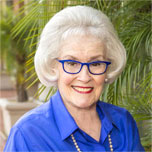
Sara Miller McCune
Honorary Co-Chair
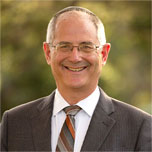
Rabbi Steve Cohen
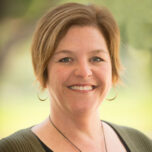
Elizabeth Gaynes

Julia George
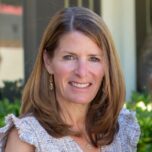
Nancy Sheldon
Project Leadership & Campus Renewal Committee
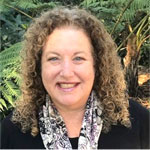
Judi Koper
Co-Chair
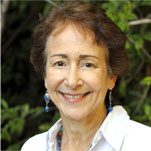
Martie Levy
Co-Chair
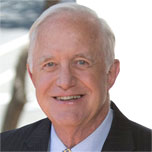
Steven Amerikaner

Rabbi Steve Cohen
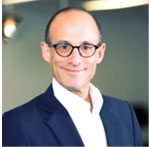
Jonathan Gartner
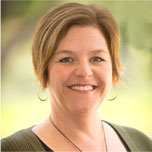
Elizabeth Gaynes
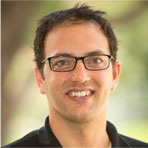
Ron Gleiberman
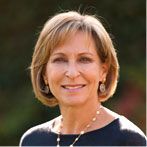
Lauren Katz
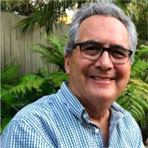
Richard Sanders
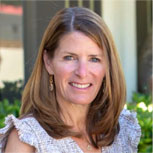
Nancy Sheldon
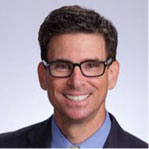
Craig Zimmerman

Diane Zipperstein
Project Partners
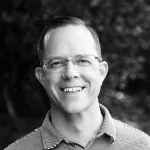
Cameron Carey
Tynan Group
Construction Project Management
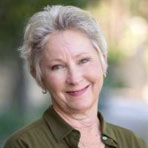
Martha Degasis
Arcadia Studio
Landscape Architecture
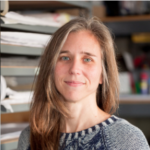
Alayna Fraser
Blackbird Architects
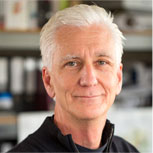
Ken Radtkey
Blackbird Architects
Heidi Jones
Suzanne Elledge Planning &
Permitting Services
Paul Wieckowski
Frank Schipper Construction
Erwin Villegas
Frank Schipper Construction

